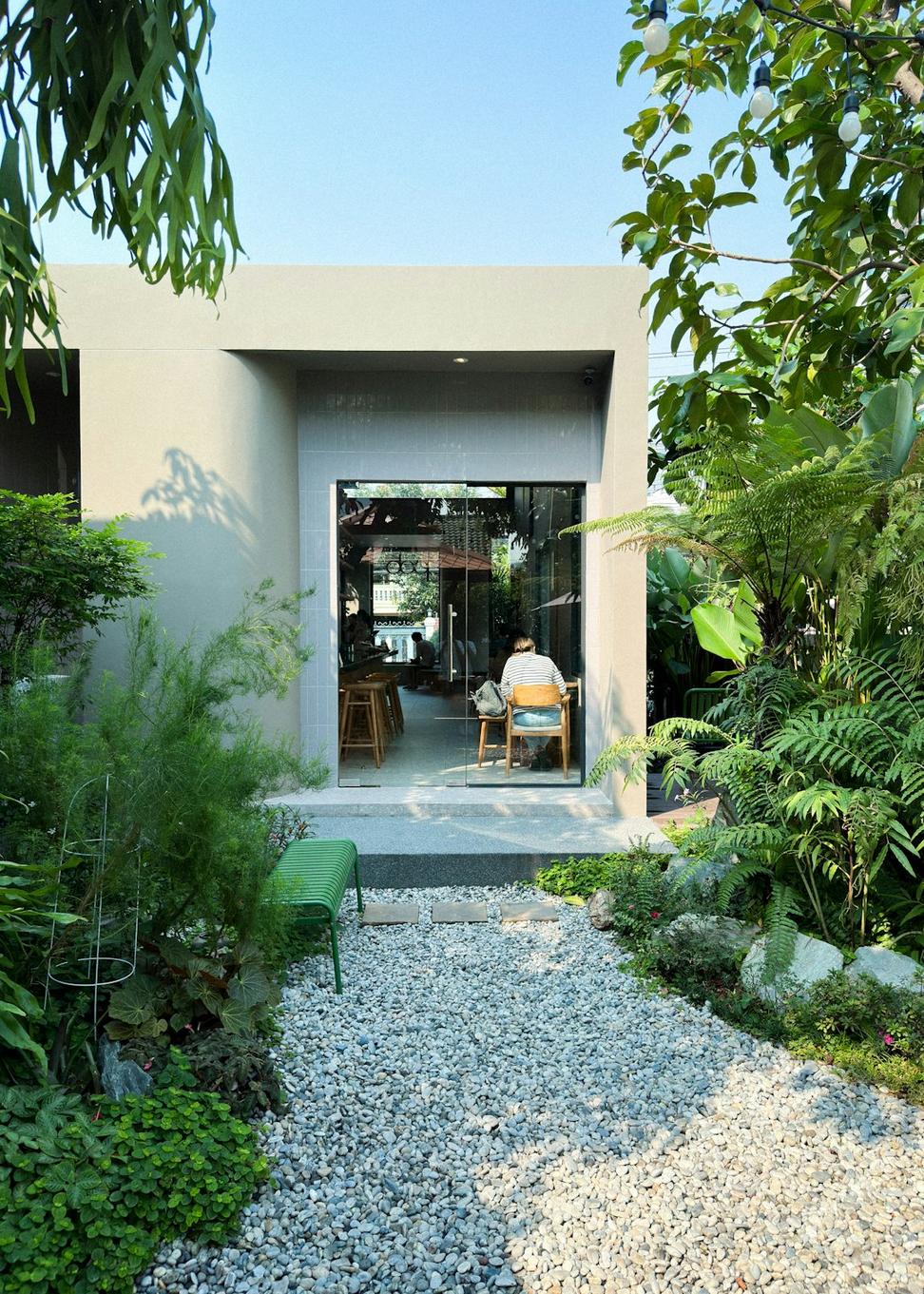
Coastal Passive House
This one's sitting right on the edge of West Van, catching those ocean views while basically heating itself. Client wanted zero compromises on comfort or aesthetics.
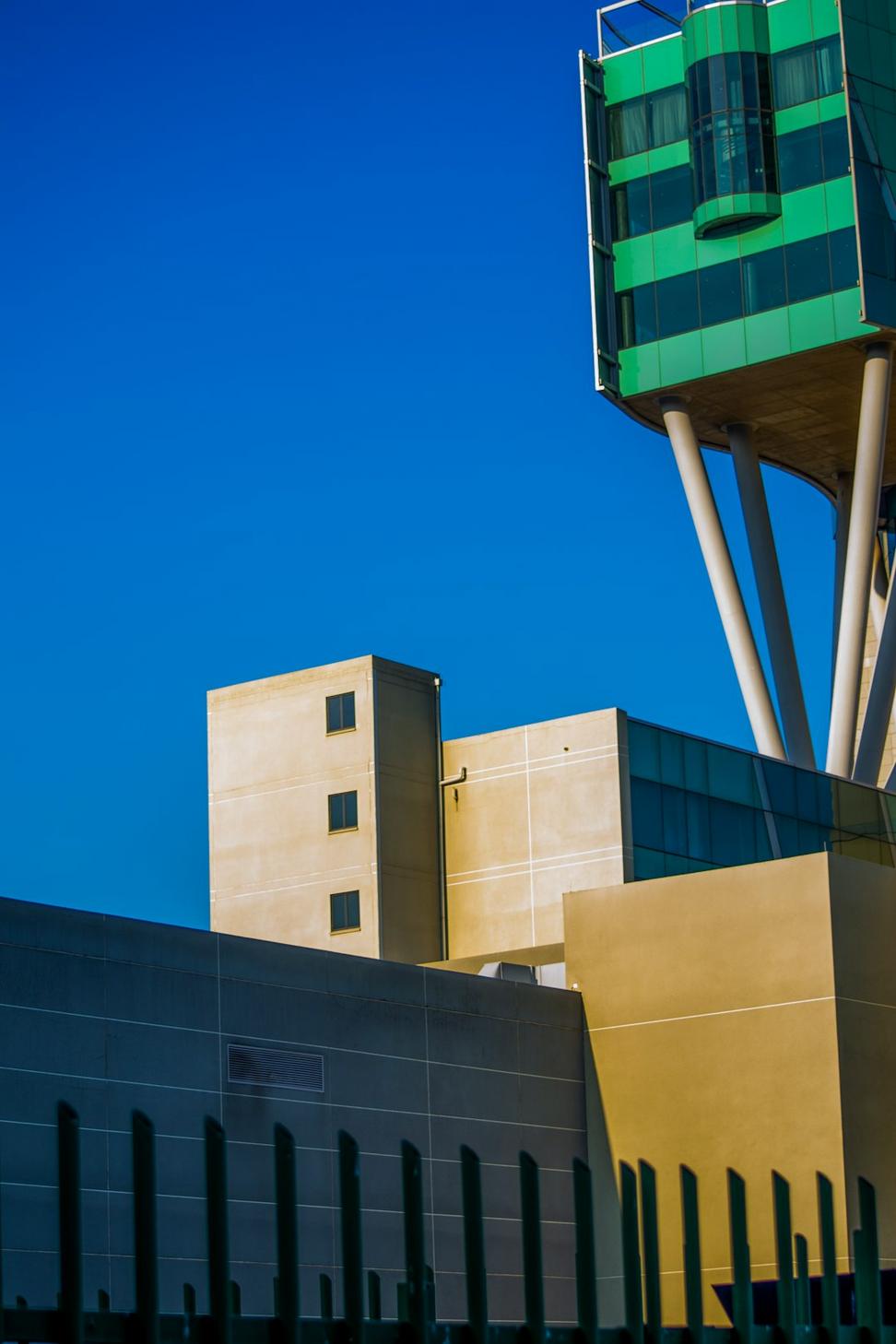
Burrard Tech Hub
Six-story office space downtown that actually makes people want to come to work. Green roof, natural ventilation, and enough breakout spaces that nobody's stuck in boring conference rooms all day.
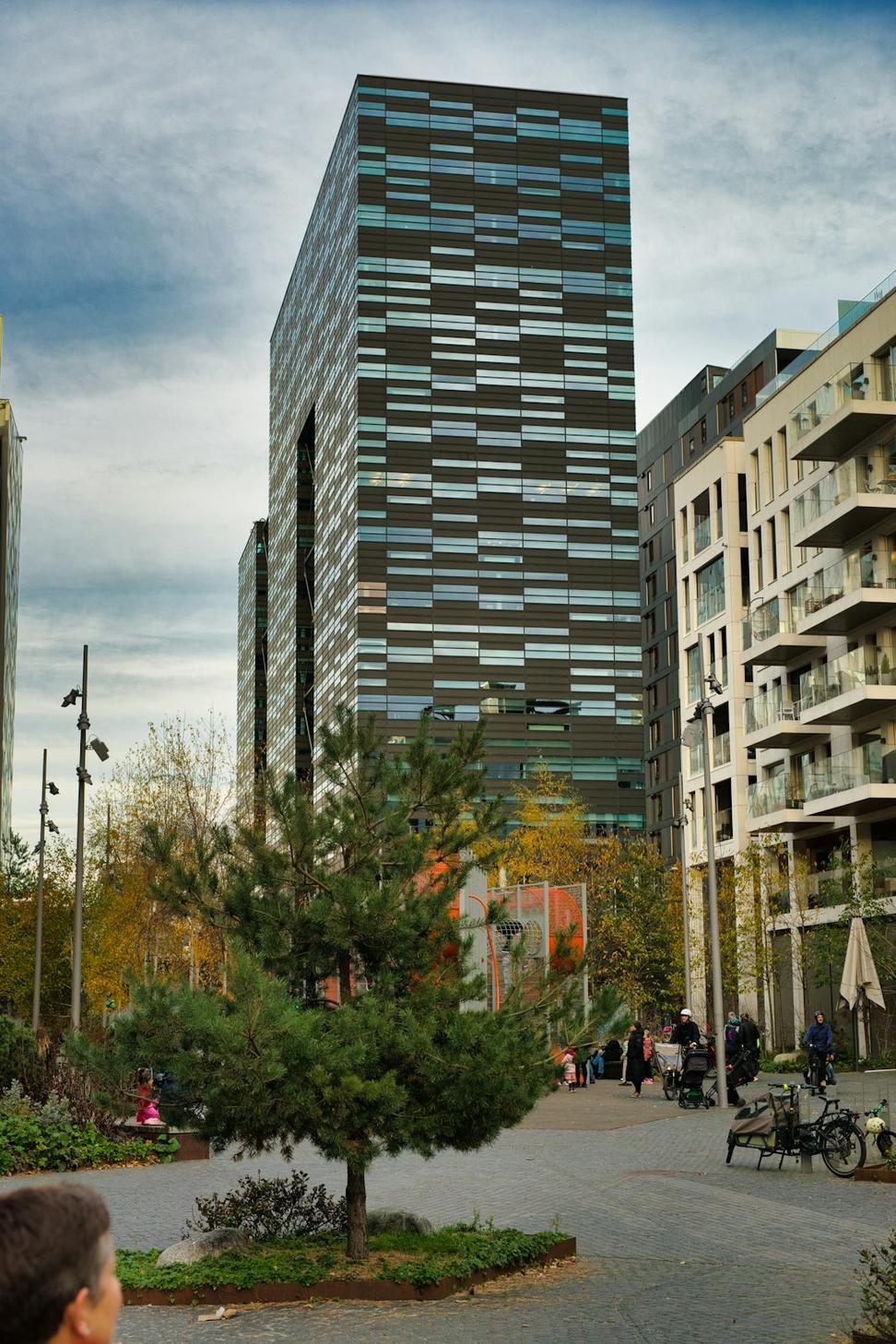
Railtown Commons
Turned a forgotten industrial lot into a public plaza that actually gets used. Local businesses were skeptical at first, now they're thanking us for the foot traffic.
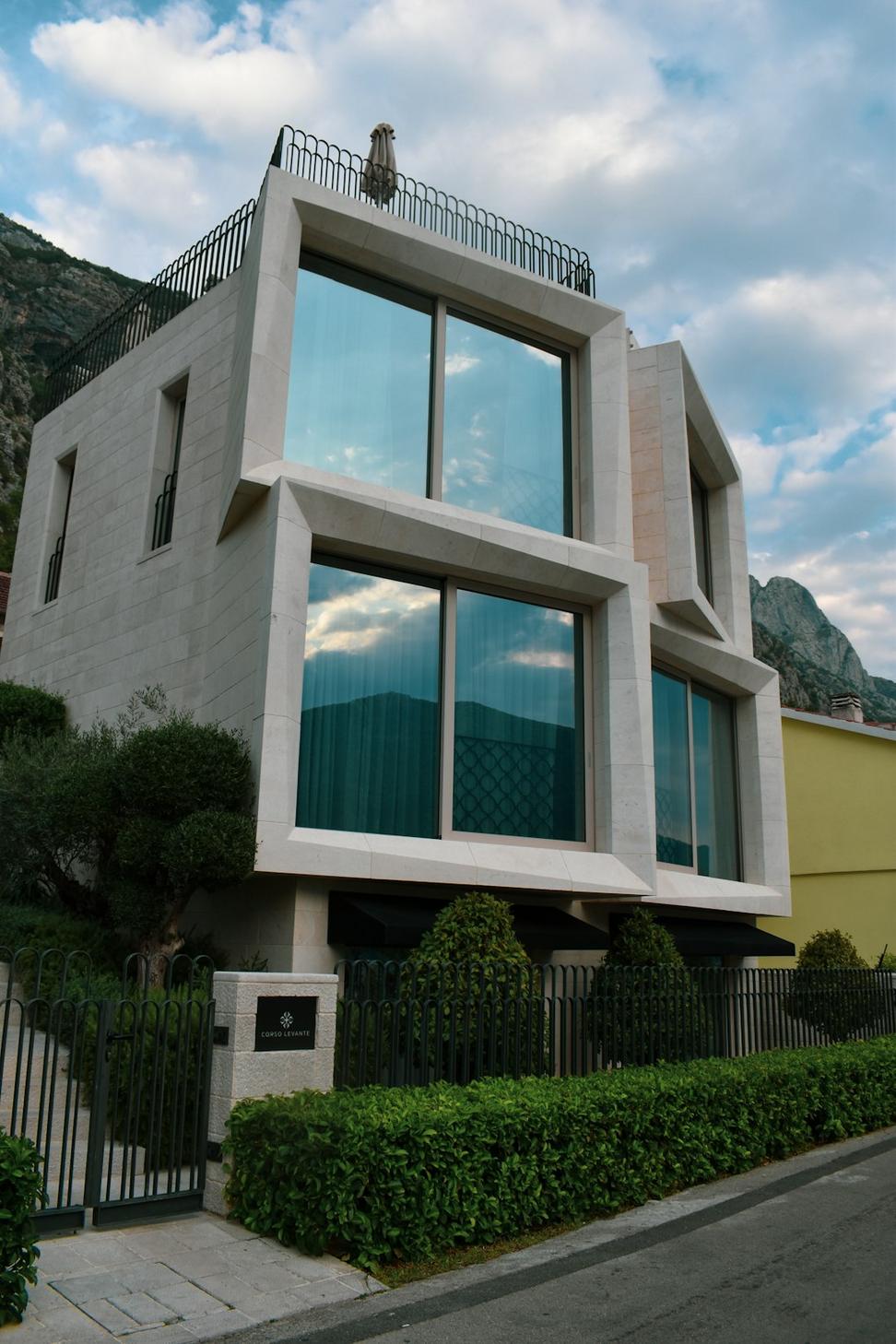
Whistler Mountain Retreat
Ski-in, ski-out property that had to handle heavy snow loads while still feeling light and open inside. Floor-to-ceiling windows everywhere, somehow without freezing the place.
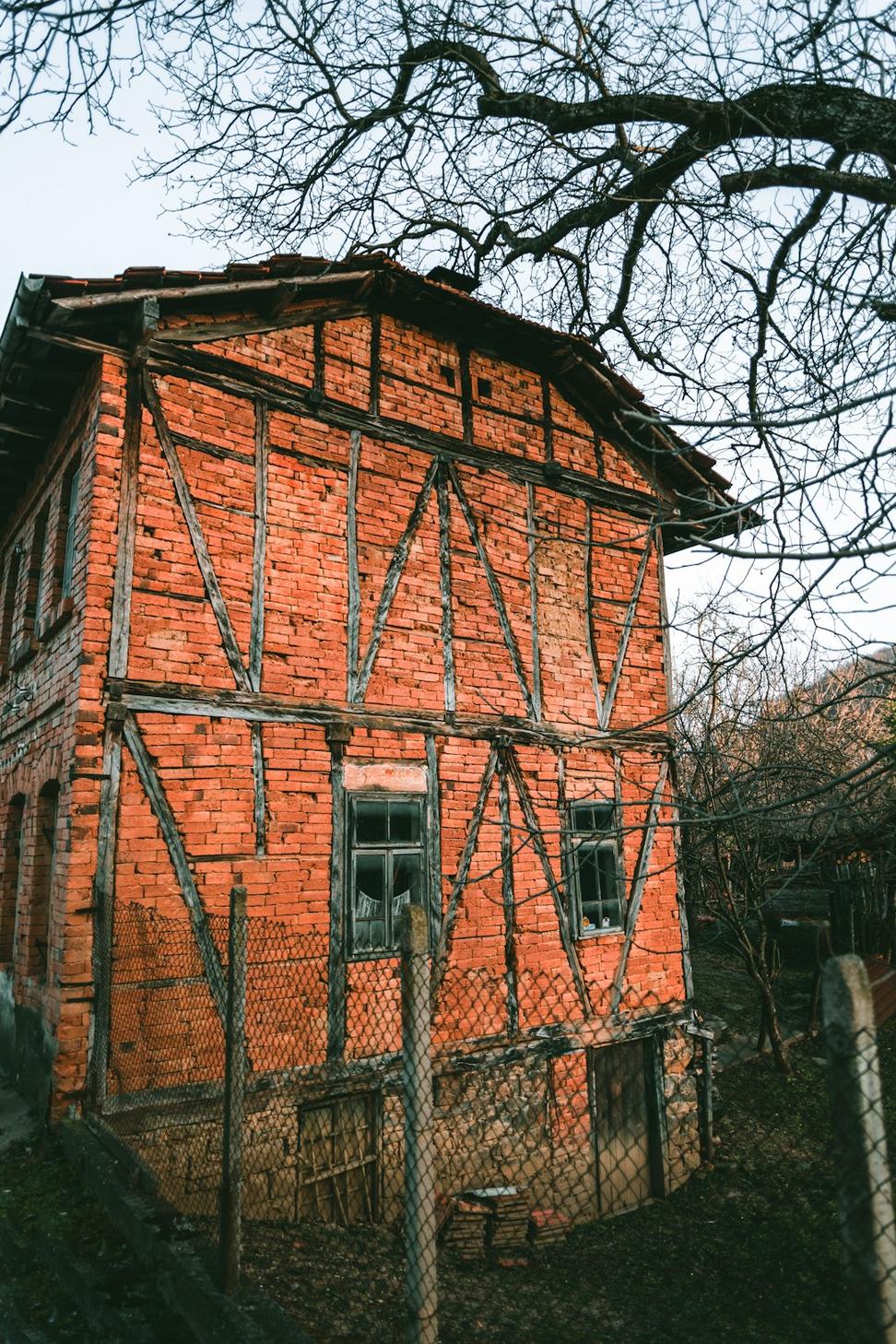
Gastown Heritage Lofts
1912 warehouse conversion that nearly broke our brains with heritage requirements. But man, those original timber beams and brick walls were worth preserving.
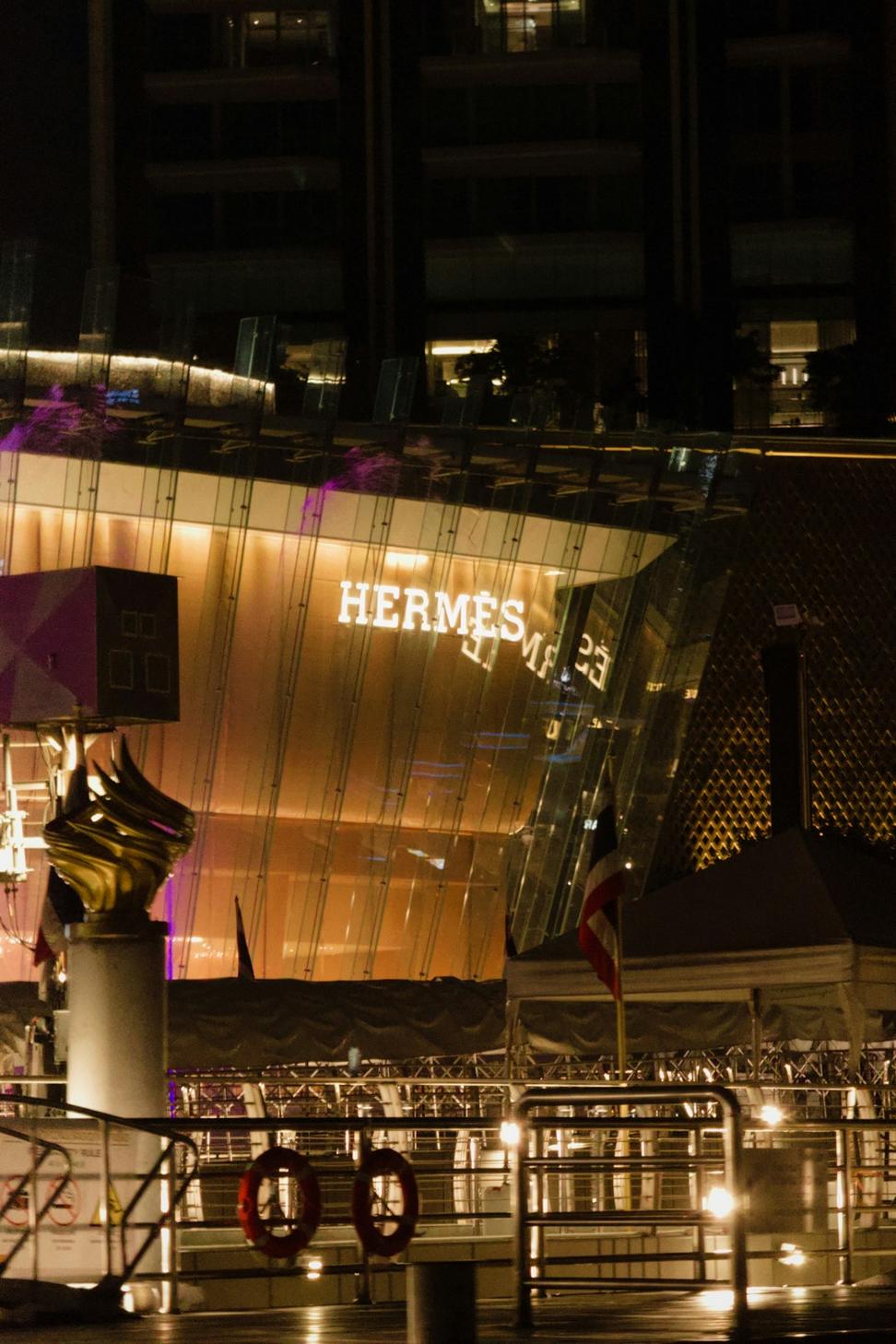
Main Street Market
Mixed-use development with retail below, apartments above. The trick was giving shops visibility without sacrificing residential privacy. Glass, angles, and strategic landscaping did the job.
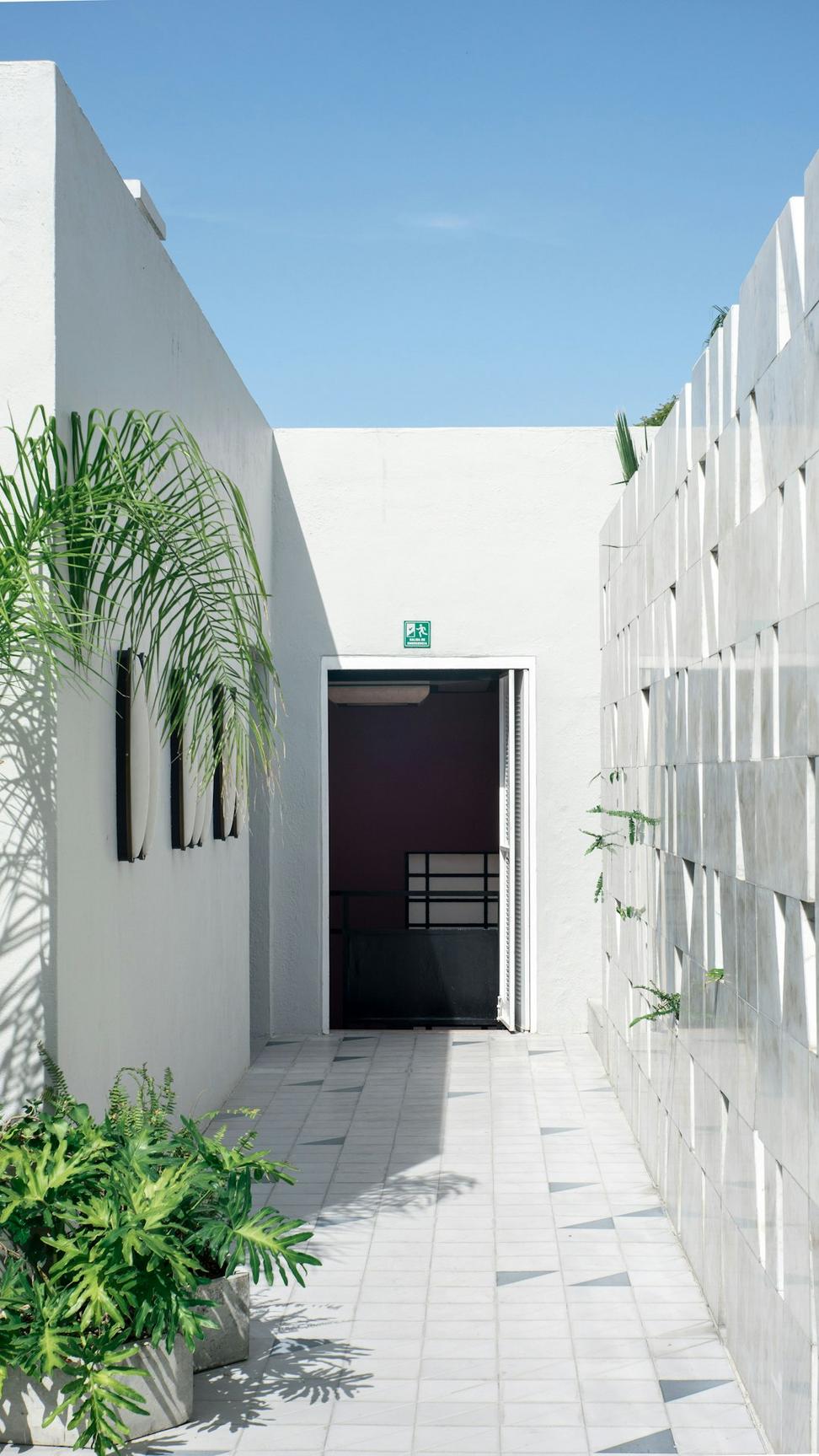
Kitsilano Courtyard House
Narrow lot that everyone said was too small for a family home. We wrapped the building around a central courtyard and suddenly there's space, light, and privacy from neighbors.
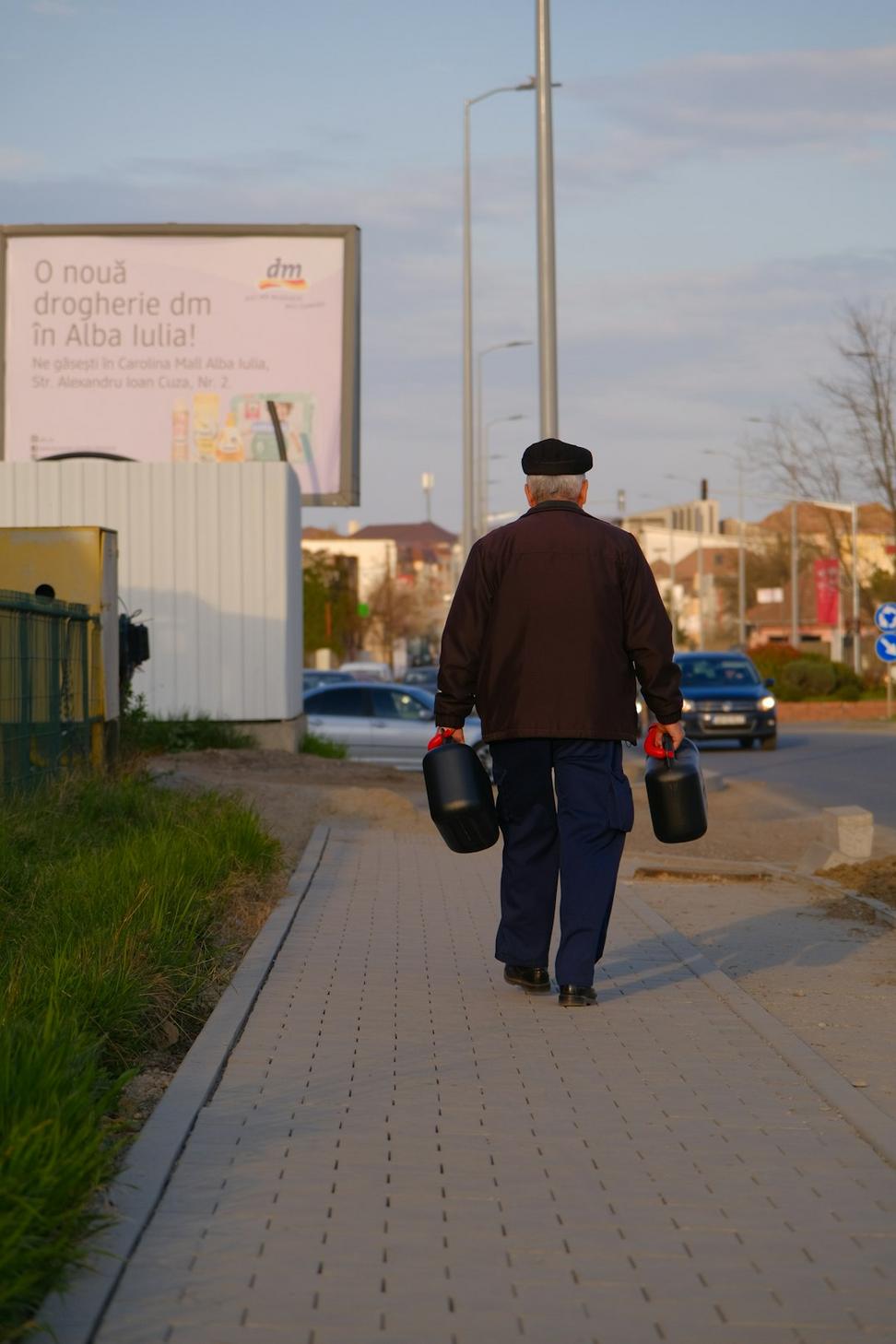
False Creek Pathway Extension
Collaborated on a half-kilometer stretch of waterfront path that connects two neighborhoods. Sometimes the best architecture is the stuff that just makes daily life better.
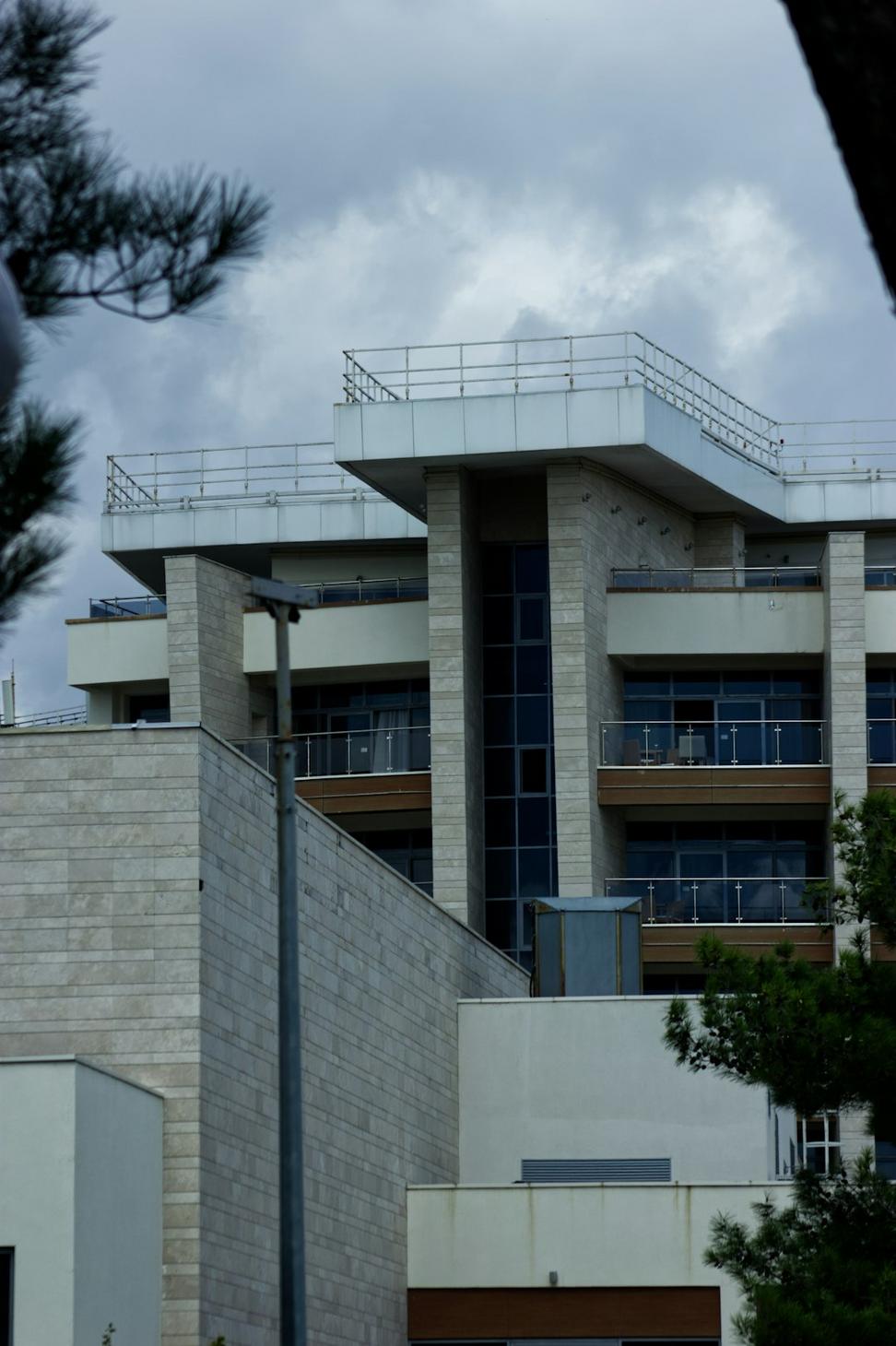
Cedar Cottage Community Hub
Multi-purpose space that needed to handle everything from yoga classes to town halls. Flexible layout, killer acoustics, and lots of natural light made it work.
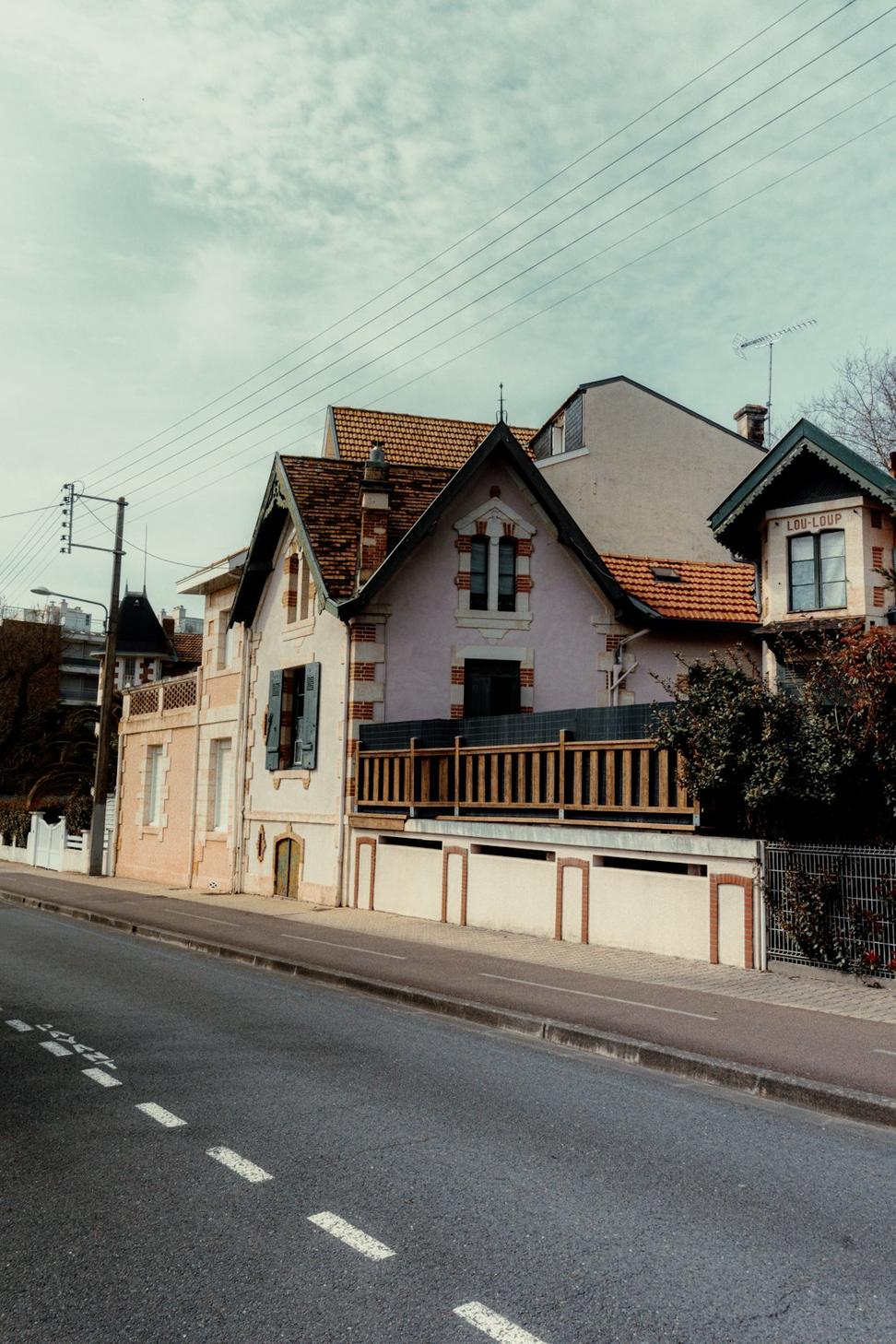
Laneway Studios Project
Series of five laneway houses across East Van. Each one's unique but they share DNA – compact, efficient, and way more interesting than you'd expect from 650 sq ft.